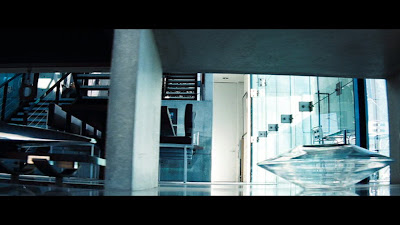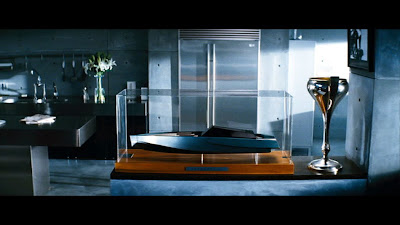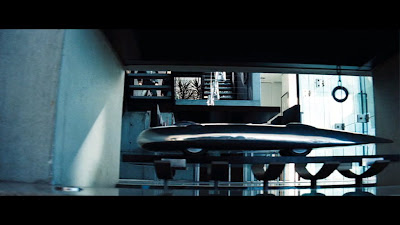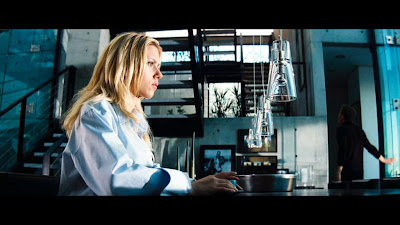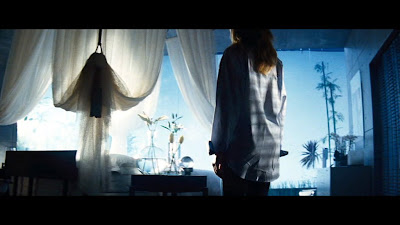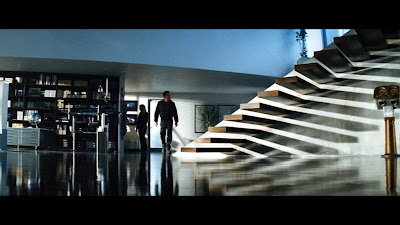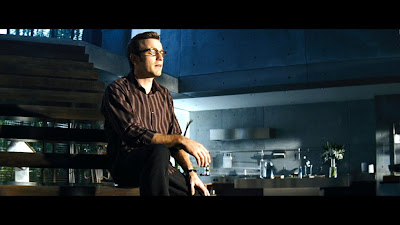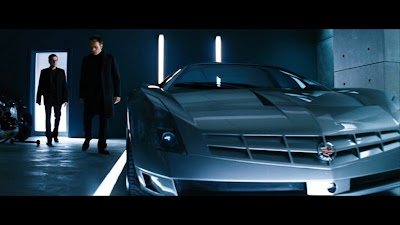A film that has influenced me (and lots of other people) very much since I first saw it is
Gattaca (
Andrew Niccol, 1997). A visually powerful film, with an equally powerful message, it stuns the viewer from the very beginning and does not let up until the very end.

Eschewing visual effects, Niccols presents a dystopian version of the future. Not resorting into gimmicks and hi-tech gadgets, instead the film has a look that can be described as a combination of the 50s (see the car below for example) and 90s design: sleek but not glossy, modern but not futuristic, minimal but not bare.

The duplex Jerome (
Jude Law) lives in is part of a bigger housing complex. From the entrance, one can see that the references to the past (50s as the ideal trip to nostalgia and pure American dream maybe?) are everywhere-see the doorbell
Uma Thurman and
Loren Dean are about to ring.

Inside, one can see immediately the basic materials characterizing the design: bare concrete, metal, wood, glass. Using materials and lines similar to the house we saw in my previous film post here, the talented production designer manages to convey a completely different feel, look and atmosphere-see the entry hall and living room below:

...and the other side here, with the beloved
Barcelona chair,
stool and
day bed by
Ludwig Mies Van Der Rohe:

The main element defining the space here is, once more, the stairs. A graceful curved staircase, going down to the main quarters, in wood and metal, it steals the scene every time it is in a frame.

Naturally the director uses it for beautifully shot scenes such as this:

The stairs of course resemble the DNA helix: no accident, as the film centres around a society that discriminates people based on their good genes.

The interior design immediately gives away the character of the owner: much as in The Island (see here), the house betrayed the sleek, hard, soul-less, ambitious character of the owner, here it shows us how, even though beautiful looking and armed with almost everything he could wish for genetically, instead he really is empty inside, a life without meaning, without spirit or dream. Check the empty spaces, the completely empty walls, minimal accessories, warm but drab colours. This is no happy place.

Downstairs is even more bare and bleak than upstairs: the real guts of the place versus the façade the visitor sees when entering. Again bare concrete, combined with an industrial setting, using mainly metallic furniture, looking like a medical laboratory.

We can see metallic furniture everywhere...
Ethan Hawke uses a table as a recliner:

...and while stainless steel details betray modern times, the glass of the doors is treated with a period 50s texture.

The one constant is the use of a warm reddish wooden parquet floor and the lovely design furniture: check out the Mies Van Der Rohe
MR chaise longue here...

...here...

...and here...

The bedroom interior looks a lot like a 50s one - check the drawers and the light fixtures on the wall.

The bathroom looks like it came out of the 5os to, but it also has a slightly modern feel.

Even the vacuum cleaner is vintage-looking:

Credits for the design:
Production Design by
Jan Roefls.Art direction by
Sarah Knowles.Set decoration by
Nancy Nye.





























